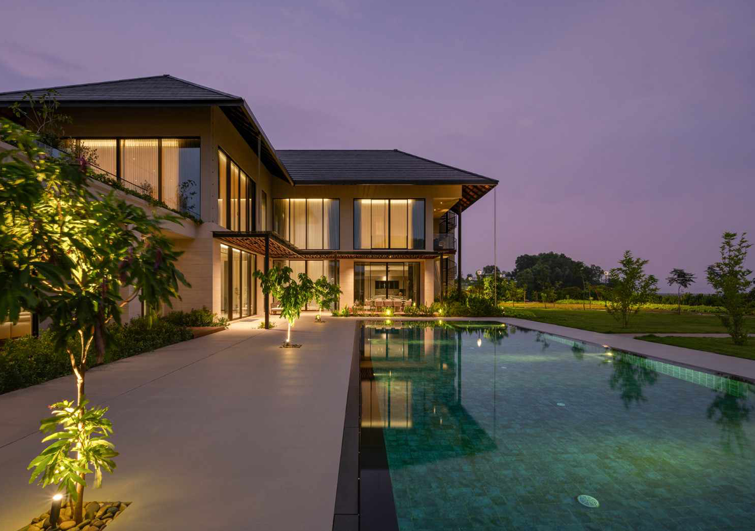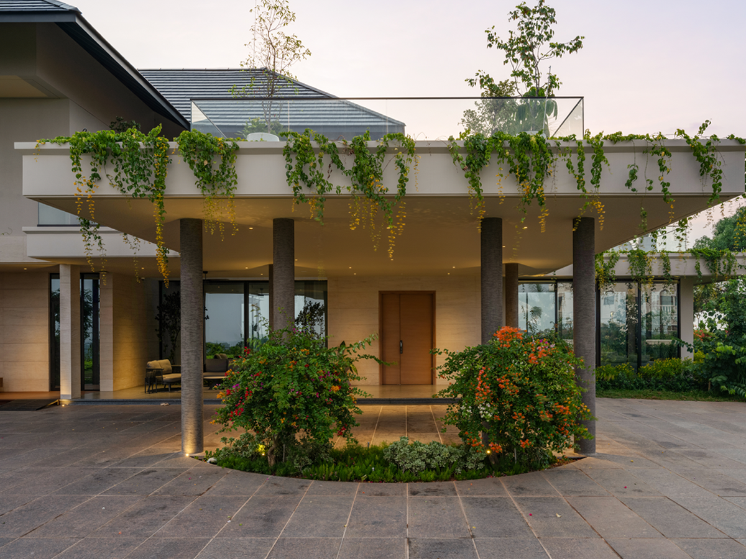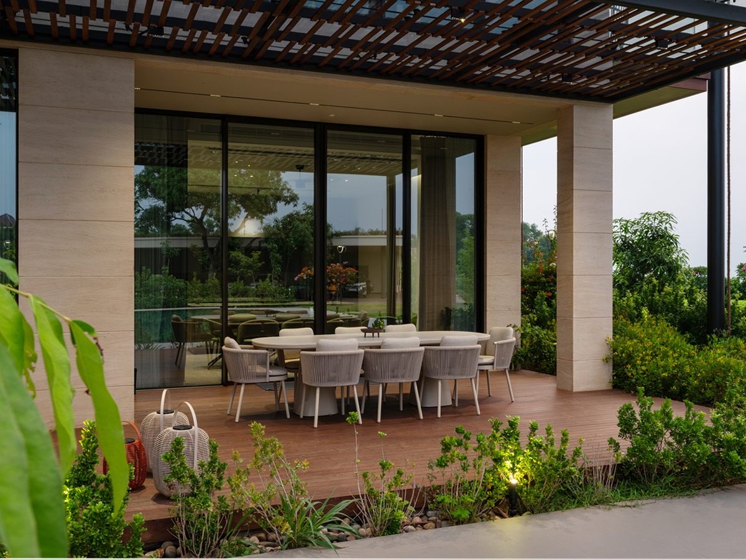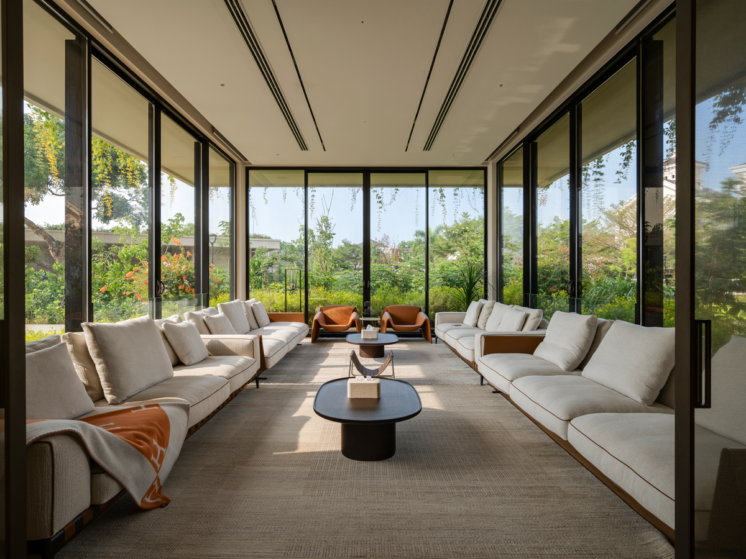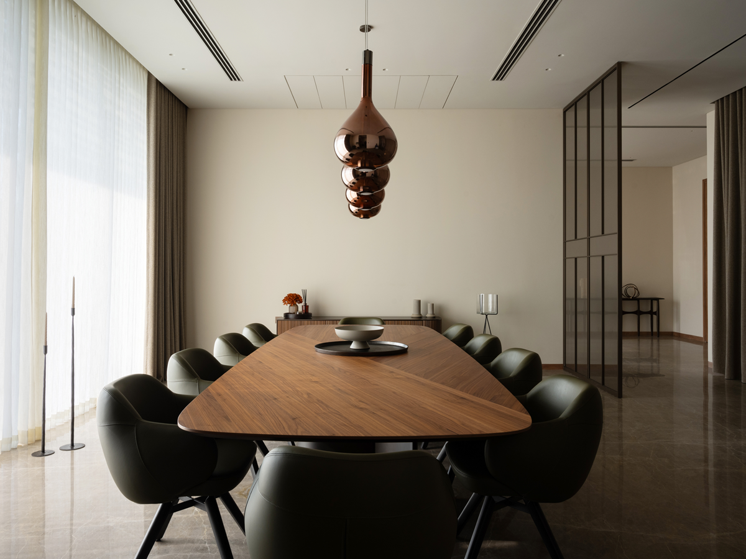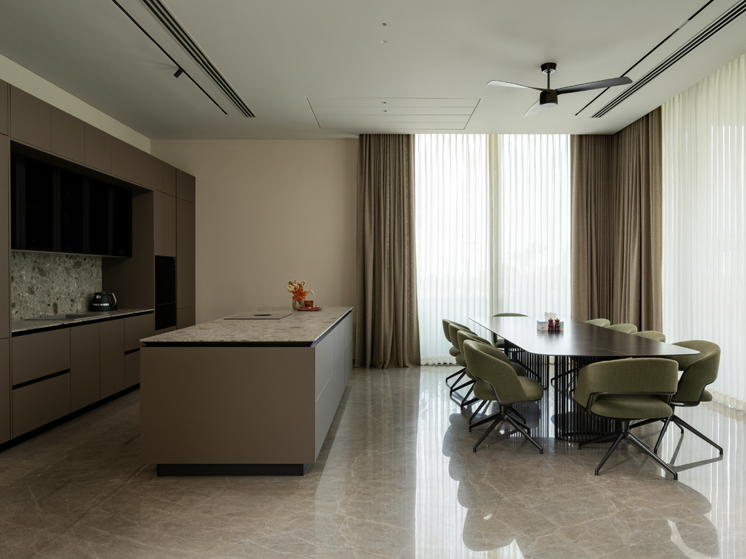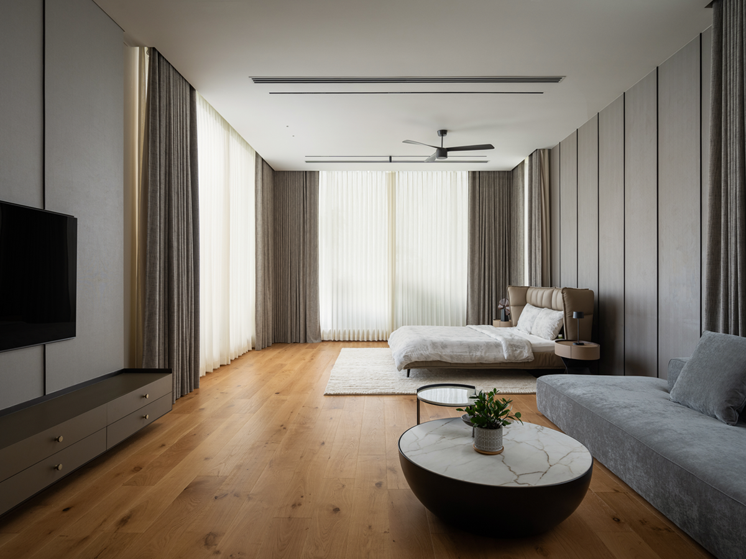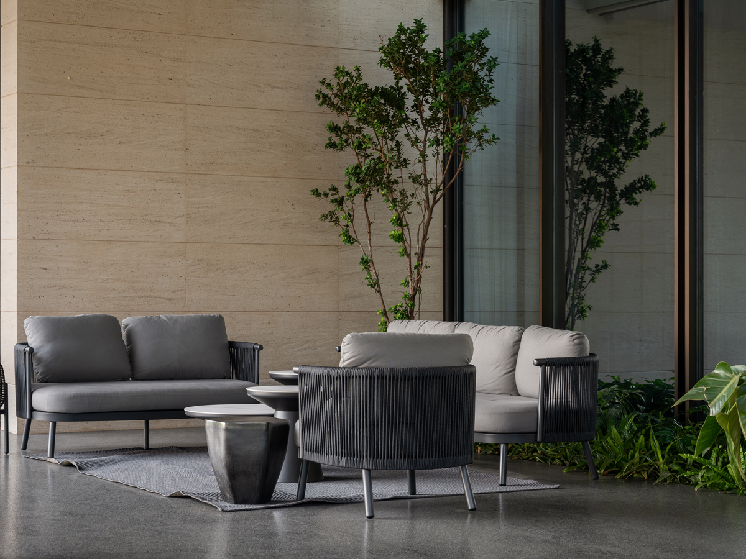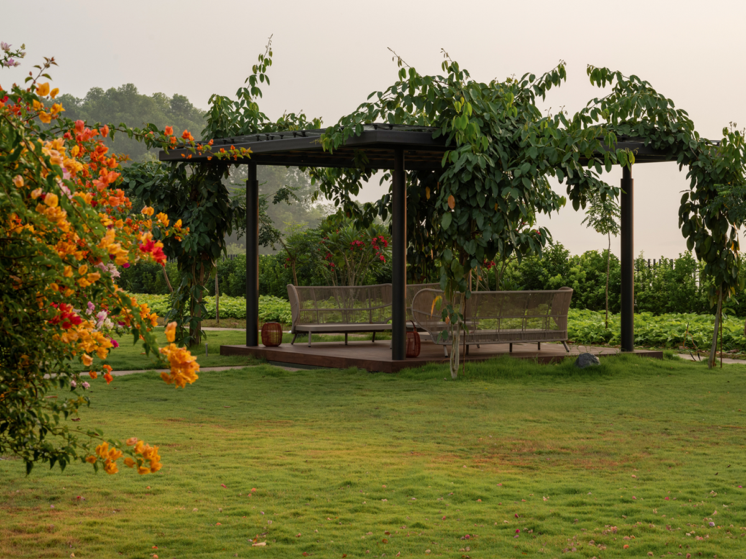Built as a one-of-a-kind private residence within Montana Estates, this home reflects timeless elegance with regional charm. Designed to embrace natural light and lush surroundings, the architecture blends layered spaces, natural materials, and earthy tones to create a peaceful, luxurious living experience. Spanning multiple levels, the design thoughtfully balances indoor-outdoor living, tailored spatial zones, and premium finishes, delivering a home that feels curated, comfortable, and connected to its natural setting.
Our Strategies
-
Nature-responsive design: The layout opens toward green pockets and courtyards, creating visual and spatial connections to the surrounding landscape.
-
Layered elevation: Sloping roofs, deep overhangs, and a rhythmic façade lend a serene and grounded architectural identity.
-
Open yet private interiors: The plan is fluid—connecting living, dining, and semi-open spaces—while maintaining privacy in personal areas like bedrooms.
-
Warm material palette: Exposed laterite cladding, wooden accents, and cream-toned finishes give the home an earthy, lived-in luxury.
-
Lighting & ventilation: The generous use of large windows and ventilators allows for ample daylight and natural air movement throughout the home.
-
Subtle luxury detailing: Vaulted ceilings, custom staircases, and natural textures enhance the home’s elegance without overt opulence.
-
Indoor-outdoor flow: Sit-outs and transitional spaces blur the line between built and unbuilt, offering restful views from every corner.



