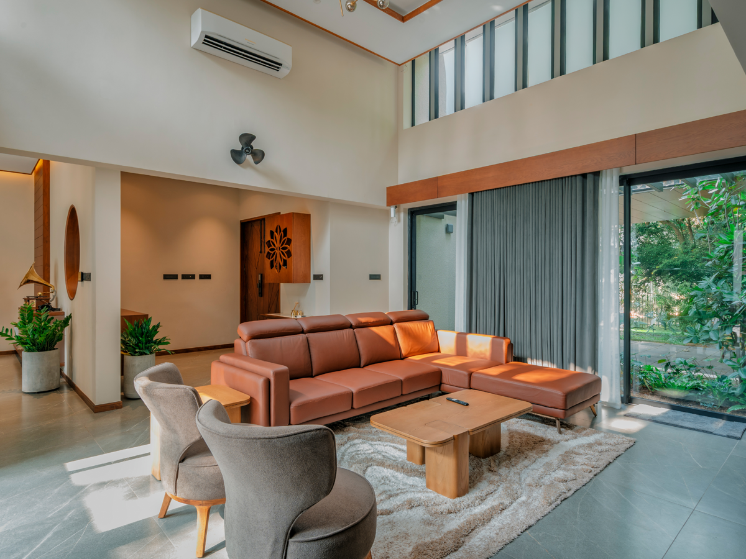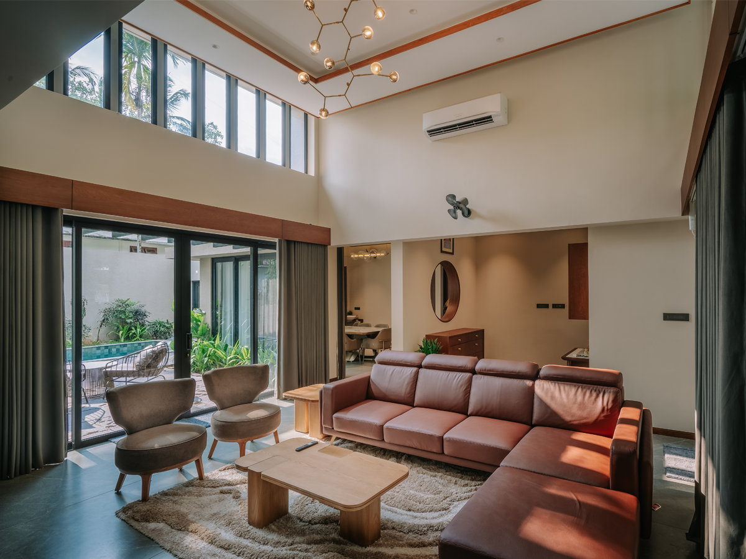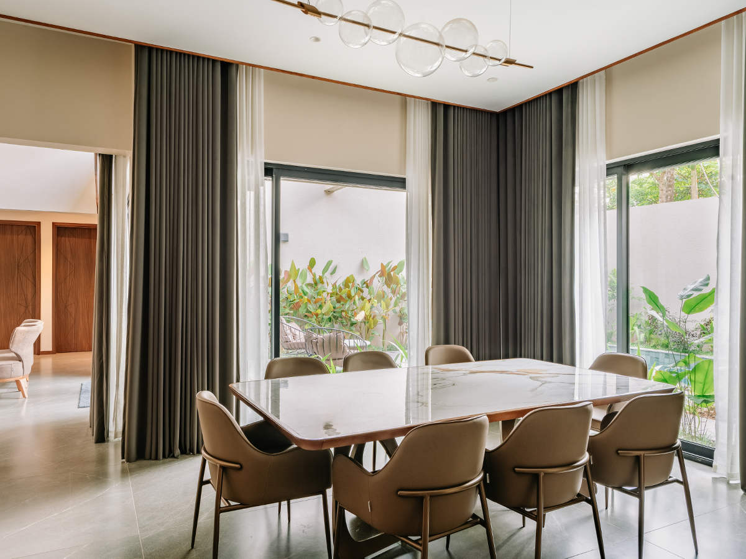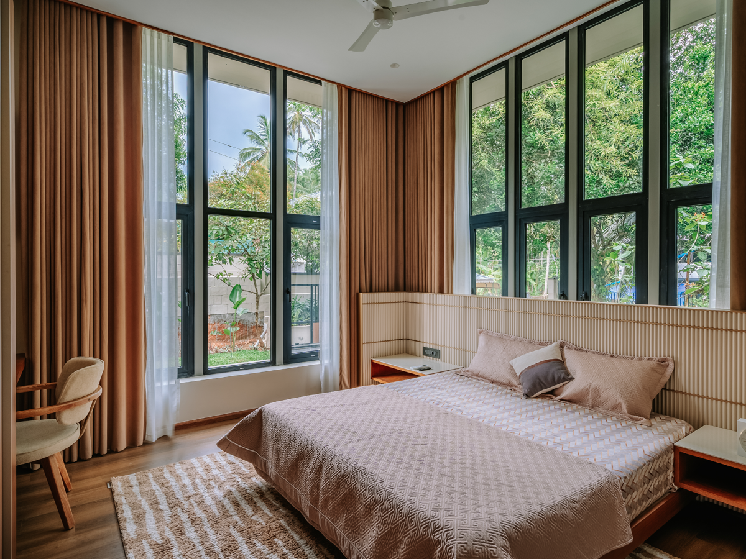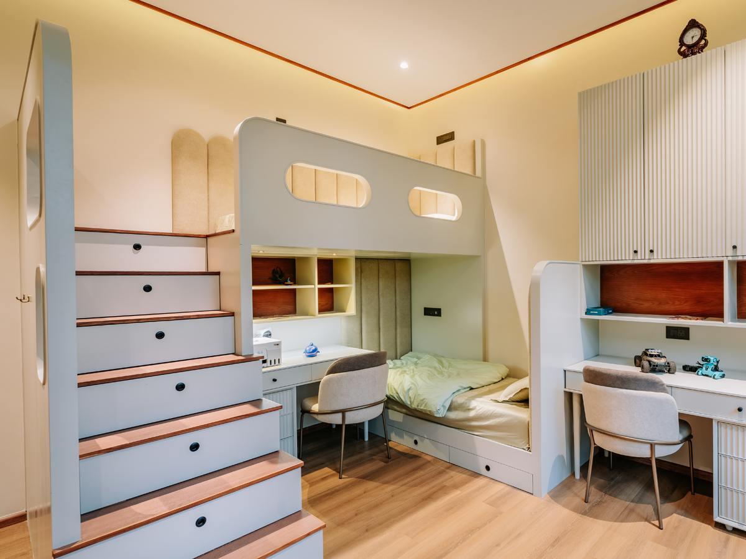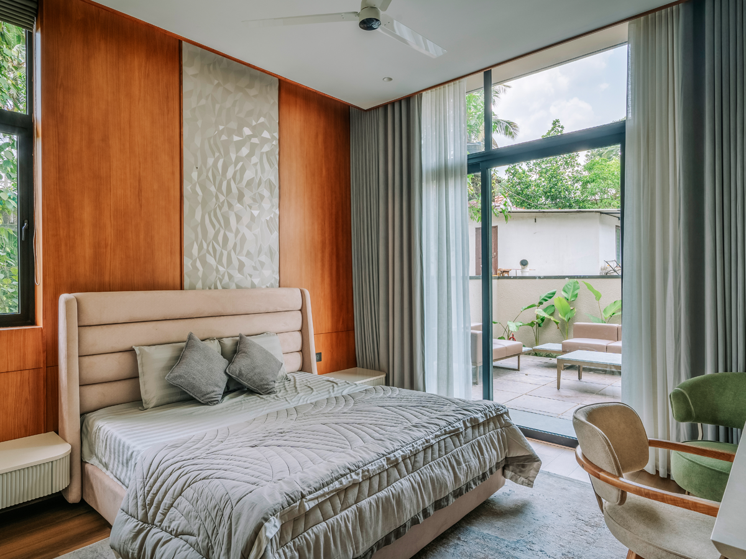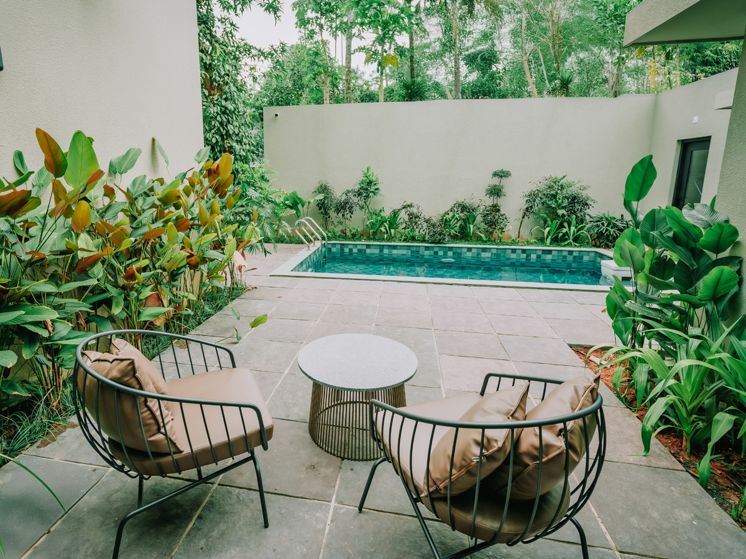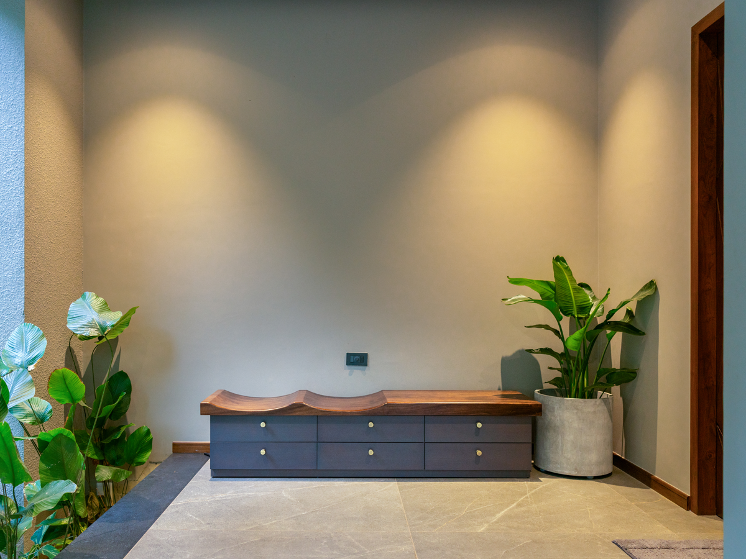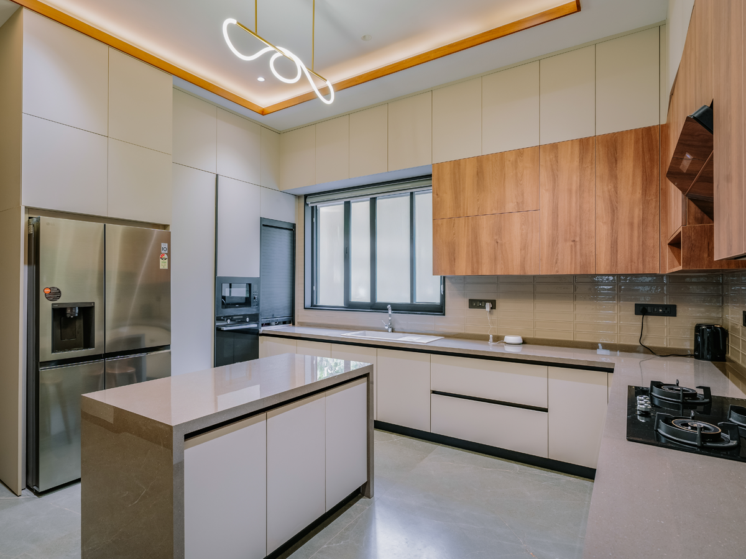This residence is a seamless blend of contemporary elegance and functional design. From architecture to landscaping and interiors, every detail has been meticulously planned to create a warm, sophisticated home. Natural light, earthy tones, and layered spatial planning make the spaces feel expansive yet intimate. With dedicated zones for family living, dining, work, and leisure, the design offers comfort without compromising on aesthetics. The home reflects thoughtful craftsmanship—balancing modern finishes with serene green views to create a peaceful sanctuary.
Our Strategies
-
Holistic Design Approach – End-to-end architectural services covering exteriors, landscaping, interiors, and detailing.
-
Natural Light Optimization – Floor-to-ceiling windows and open layouts designed to embrace daylight.
-
Seamless Indoor-Outdoor Connection – Courtyards and green pockets enhance visual flow and tranquility.
-
Functional Luxury – Smart zoning of spaces (kitchen, bedrooms, lounge, dining) for maximum usability and comfort.
-
Material Harmony – Use of wood, stone, and neutral palettes to bring warmth and balance.
-
Personalized Interiors – Custom furniture and functional layouts tailored for the family’s lifestyle.
-
Sustainable Landscaping – Integration of lush greens, natural textures, and outdoor seating to extend living spaces.



